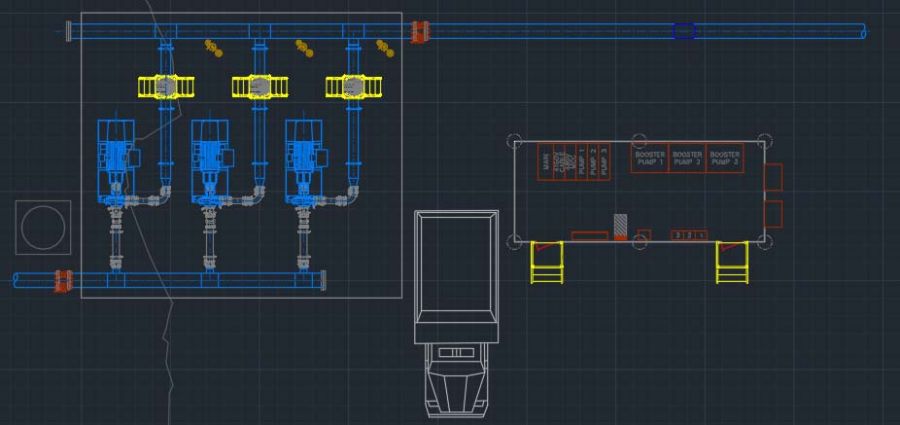CAD Design
Integrated Detail Design packages for process, mechanical, structural, and electrical systems are designed using the latest version of the Autodesk AutoCAD which encompasses the following integrated software tools: AutoCAD®, AutoCAD Electrical®, AutoCAD Mechanical®, AutoCAD Map 3D®, AutoCAD Plant 3D®, and Civil 3D®.
AutoCAD integrates PFD’s, P&ID’s, structural and mechanical drawings to ensure all design changes are automatically carried out across the entire design package. AutoCAD files in two-dimensional format are generated and provided as part of the construction document package.
BLK2GO is a handheld imaging laser scanner that takes millions of accurate measurements to recreate the space in 3D. This cutting-edge technology allows the FSI team to quickly scan a large building, structure or environment with accuracy enhancing quality design engineering.
Below are several sample project photographs.
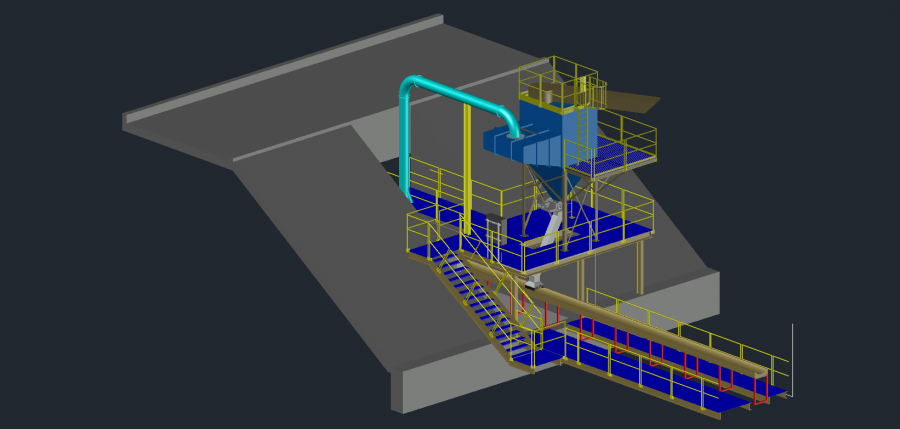
3D Model Dust Collection System
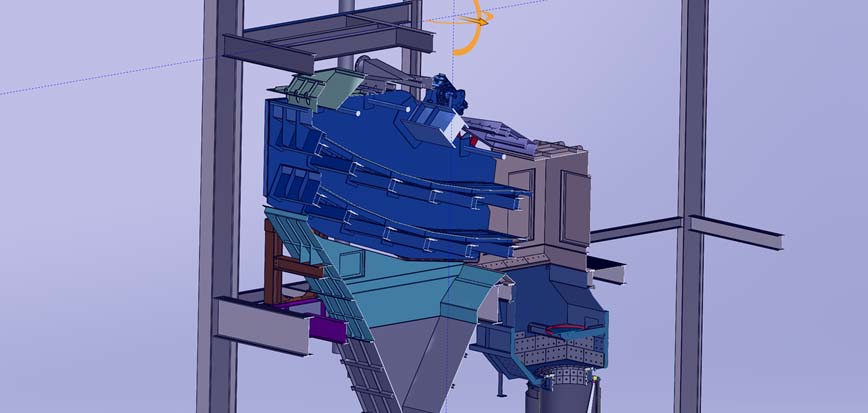
3D Section View Crusher Cutaway
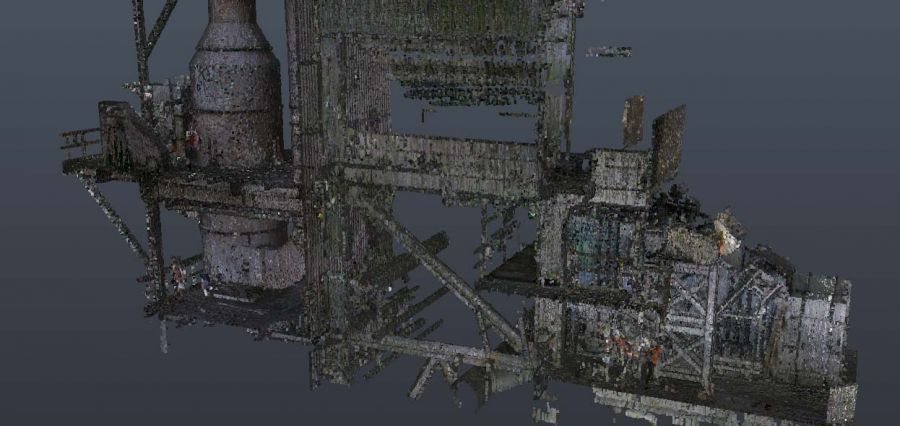
Laser Scanner Building Cloud Points
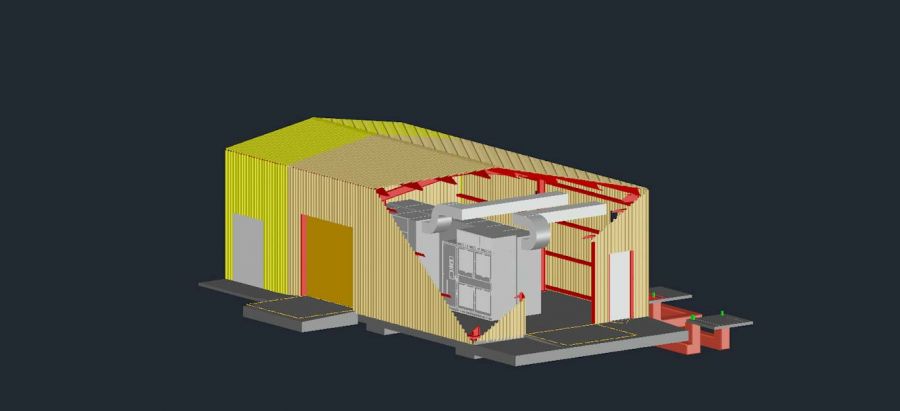
3D Model Electrical Building
